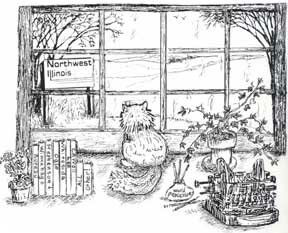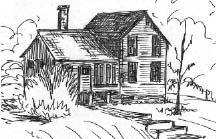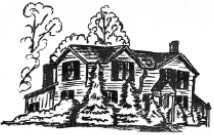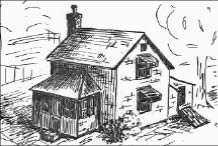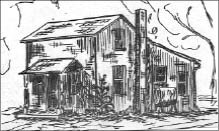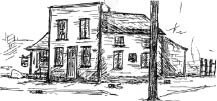
Discover rewarding casino experiences. 
|
But for a quirk of fate Lanark might have looked completely different than it does today. Then Mr. Nycum made all of Section 5, Rock Creek Township available to plat a town for the market/depot. Things rapidly were in motion. So rapidly that tents and shanties had to be thrown up for shelter and, too, several houses-buildings out from Georgetown where it was once thought the railroad would track through, were moved to the new site in Section 5. Yes, moved. If not right away, then later as the town took shape. Some of those are pictured here. They were taken from the Lanark Museum calendars, the late Museum, in the 1970’s and 1980’s. Some changes have occurred in some of them since then. This winter PDQ Me did a series about “Yeager’s Corner,” now The Hollow Fencepost on East Carroll Street but which had been moved before, first from Brookville, thence to the west side of Broad, then across the street to the southeast corner of Broad and Locust. The Argyle corner with Carroll the last move. So you see Lanark was always in motion. It certainly has to be one of the oldest buildings in town, if not the most mobile.
An aerial view of older towns (not new subdivisions) would show the blocks looking much like a “crazy” quilt ... Colors, styles, designs squared up in a patchwork of patterns ... Dormered Cape Cod beside a one story ranch next to a Greek Revival; a three story Mansard with a bungalow wedged between it and an ornate Victorian. That’s the American-way. In the older towns you’ll also see simple residence with a somewhat quiet character, an aura all thier own and those are the “mobile homes” of yesteryear. They have a certain personality. Interiors have low ceilings, woodwork set into the plaster, stair steps opening directly onto the second level. Quaint. Can you list any other than we illustrate here? We have entered Lanark history a few times more than usual the last few months. That’s because it’s the town’s Sesquicentennial AND it’s my hometown. I was even born here!!! We’ll get to the rest of the Northwest in future. Meantime come take part in the YEAR LONG EVENTS AMONG THE FIRST OF WHICH IS MAY 14 at the Heritage Center; A QUILT SHOW from 10:00 a.m. to 4:00 p.m. There will be a bed turning(!) and at 1:00 p.m. a presentation of Civil War letters will be given at the Methodist Church. Raffle tickets for a Sesquicentennial quilt and lunch at the future municipal building across the street served by the American Legion/VFW. Welcome all. Watch for events all year long! NEXT WEEK—More mobile homes.
|


